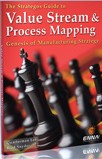Facilities In Lean Manufacturing Strategy
Lean Manufacturing is all about adding value and avoiding waste. Facility planning (land,
buildings, equipment, furnishings) provides the physical capability to add value.
Facilities are expensive. Their lifetime is in decades. They take years to commission. By
their nature, they are one of the most important strategic elements of a business enterprise.
This is why facility design and the strategic thinking that should precede it are so important.
Many symptoms of inappropriate business architecture appear as layout or material handling
issues.
A properly designed plant layout is an important source of competitive advantage. It can:
-
Operate At Low Cost
-
Provide Fast Delivery
-
Accommodate Frequent New Products
-
Produce Many Varied Products
-
Produce High or Low Volume Products
-
Produce At The Highest Quality Level
-
Provide Unique Services Or Features
These are examples of what Wickham Skinner called
"Key Manufacturing
Tasks."
A particular factory can perform one, two or perhaps three of these Key Manufacturing Tasks
superbly but it can rarely do more. A factory is an engineered design and, like any engineered
design it optimizes performance on some dimensions while sacrificing performance on others. It
must because of technical limitations.
For example, if a facility must accommodate many new products with short life cycles it must
have flexibility. This dictates a multi-purpose building with electrical, compressed air and
ventilation systems that can change easily as equipment and layout change.
|
The Lean Facility
 Layout
is an integral part of a Lean Manufacturing Strategy. Meaningful re-structuring requires
corresponding physical changes in the layout. Layout
is an integral part of a Lean Manufacturing Strategy. Meaningful re-structuring requires
corresponding physical changes in the layout.
Conversely, a layout re-design can be the catalyst for re-structuring. A
layout project, properly done, can demonstrate the need for change to an organization reluctant
to tear itself apart and rebuild.
-
Product-Focused workcells
-
Focused Plant-Within-Plant Factories
-
Reduced Storage & Handling Space
-
Kanban Stockpoints
-
Direct Delivery of Raw Materials
-
Integrated Support Areas
|
 

Buy Book
Facilities & Workplace Design
Quarterman Lee, Arild Amundsen, William Nelson & Herbert Tuttle
 
|
Facility Planning Series
The pages that follow summarize the basics of Facility Planning and Plant Layout.
The four fundamental elements in
every layout or spaceplan
Levels of Detail help organize
facility planning into manageable sub-projects. Each sub-project has a series of tasks that the
design team must complete. The tasks and their sequence differ for each level.
Other pages illustrate the tasks and their sequence for each of the most common levels with a
Project Plan (or process map).

|





