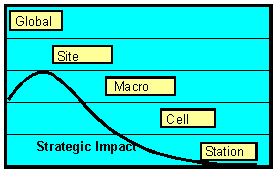The Levels of Detail
Factory layout is the focal point of facility design. It dominates the thinking of most
managers. But factory layout is only one of several detail levels. At Strategos, we find it
useful to think of facility planning at five levels:
At the Global level, we select a site location. This involves factors such as freight cost,
labor cost, skill availability and site focus.
At the Supra-Layout level we plan the site. This includes number, size, and location of
buildings. It includes infrastructure such as roads, water, gas and rail. This plan should look
ahead to plant expansions and eventual site saturation
The Macro-Layout plans each building,
structure or other sub-unit of the site. Operating departments are defined and located at this
level. Frequently, this is the most important level of planning. A Macro-Layout
institutionalizes the fundamental organizational structure in steel and concrete.
|
 The Micro Level IV determines the location of
specific equipment and furniture. The emphasis shifts from gross material flow to personal space
and communication. Socio-Technical considerations dominate. The Micro Level IV determines the location of
specific equipment and furniture. The emphasis shifts from gross material flow to personal space
and communication. Socio-Technical considerations dominate.
The Sub Micro Level focuses on individual workers. Here we design workstations for
efficiency, effectiveness and safety. Ergonomics is key.
Ideally, the design progresses from Global to Sub-Micro in distinct, sequential phases. At
the end of each phase, the design is "frozen" by consensus. This settles the more global issues first. It allows smooth progress without continually
revisiting unresolved issues. It prevents detail from overwhelming the project.
In practice these phases may overlap significantly, be omitted or taken out of sequence.

|





