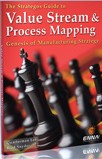|
 Lean Manufacturing, Lean Office operations, teams, workcells and downsizing - are changing
the face of facilities. This step-by-step guide helps plan facilities that will serve for many
years. Lean Manufacturing, Lean Office operations, teams, workcells and downsizing - are changing
the face of facilities. This step-by-step guide helps plan facilities that will serve for many
years.
It is full of illustrations, tables, forms and tools. Many examples taken from the
author's consulting experience show how the principles and techniques apply across diverse
real-life situations.
 Author's Note Author's Note
Originally
published in 1996, the book was quite popular. However, the publisher ceased operations and the
original book is now sells for $80-$237 on the used market.
This PDF version is a scanned copy
of the original. It has 210 large pages and includes two new chapters from the upcoming second
edition. -Quarterman Lee, P.E.
Purchase This Book In Electronic Format Printable & Searchable PDF file.
$15.00

Please... Double Check Your Email Address ...When Ordering!
Copyright Terms & Conditions
1. Buyer may print multiple copies for employees located at the Purchasing Site.
2. Buyer may not transfer the electronic file, passwords or license keys to any other person or
organization.
3. Buyer may not use text or graphics in other published works without citing the source.
4. Copyright for all material is held by Strategos, Inc.
|
Authors
Quarterman Lee, Arild Amundsen, William Nelson & Herbert Tuttle
Engineering & Management Press
Institute of Industrial Engineers
Norcross Georgia, USA 1996.
Table of Contents
0 Preface
1 Facilities In A changing Environment
2 The Framework for Facilities Design
3 The Macro Space Plan
4 Micro Space Planning & Workcell Design
5 Workstation Design
6 Site Planning & Location
7 Office Space Planning
8 A Final Note
Updated Chapters
4 Micro Space Planning & Workcell Design
5 Workstation Design
|
About This File
This edition is a scanned copy of the original book
with 210
letter-size pages. Readability is generally good but some illustrations are unclear. The file can be read and searched on-screen or the entire file may be
printed on letter-size paper for 3-ring binding.
|
|





